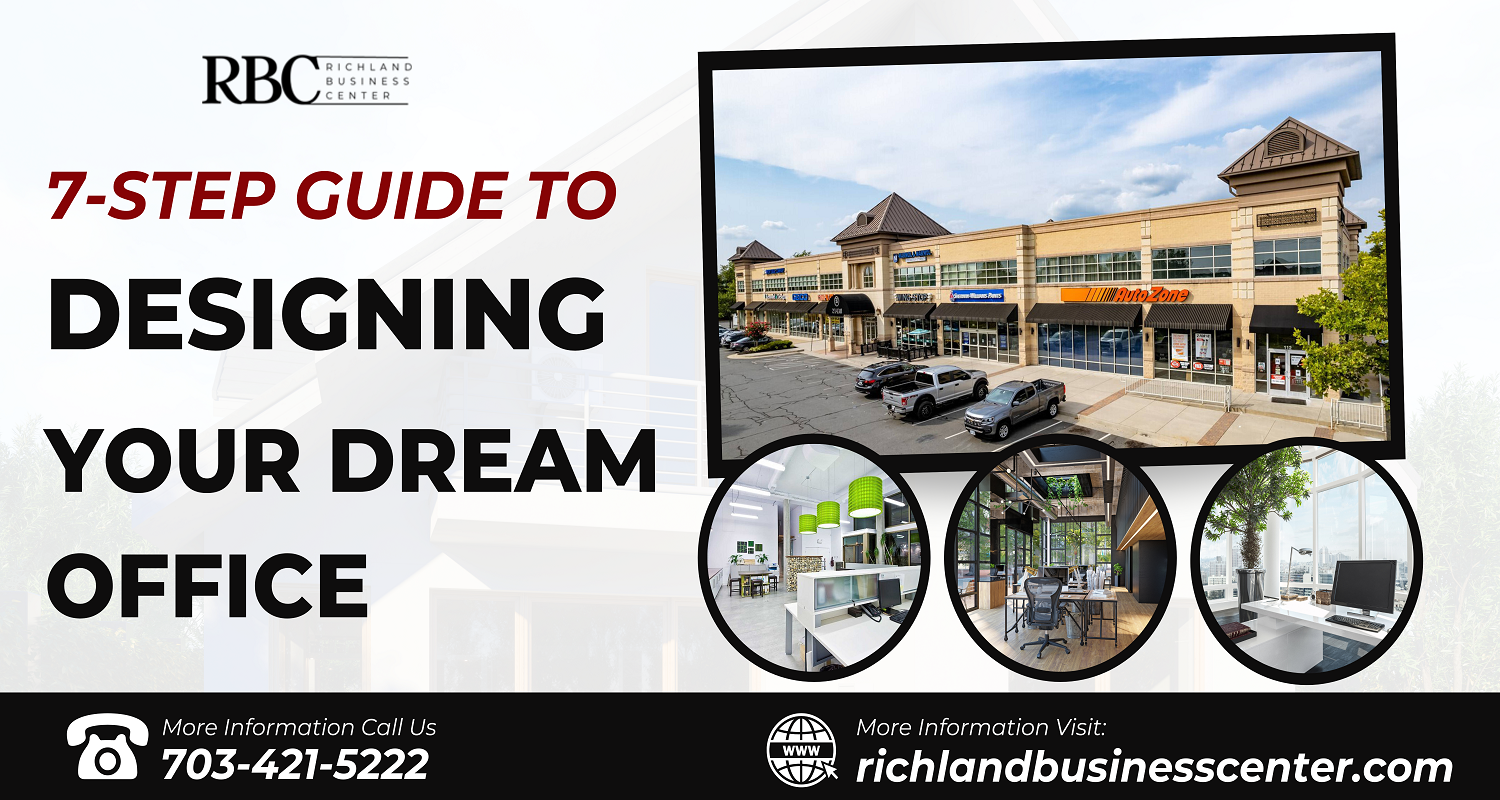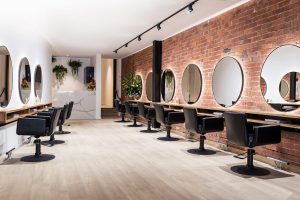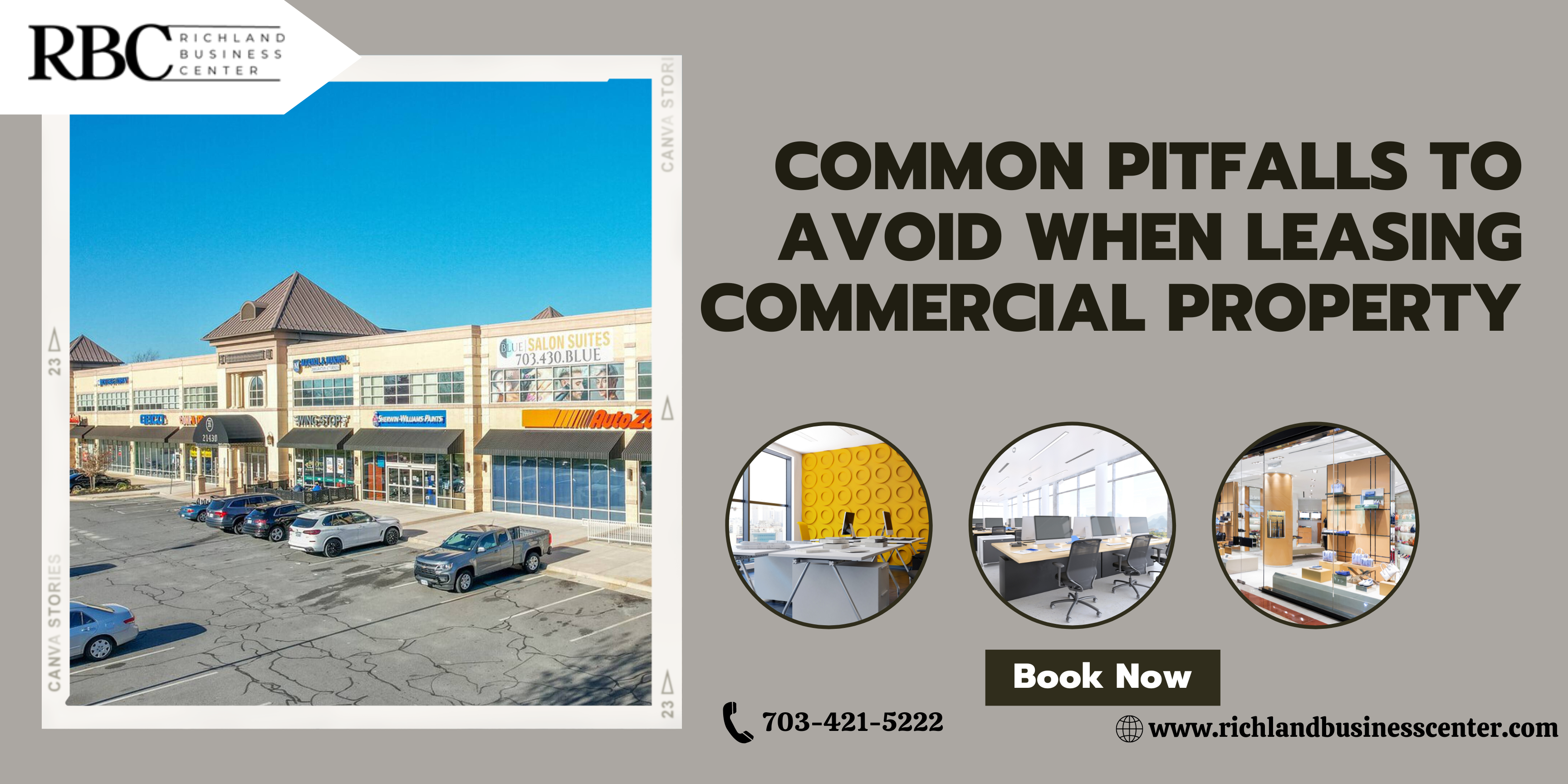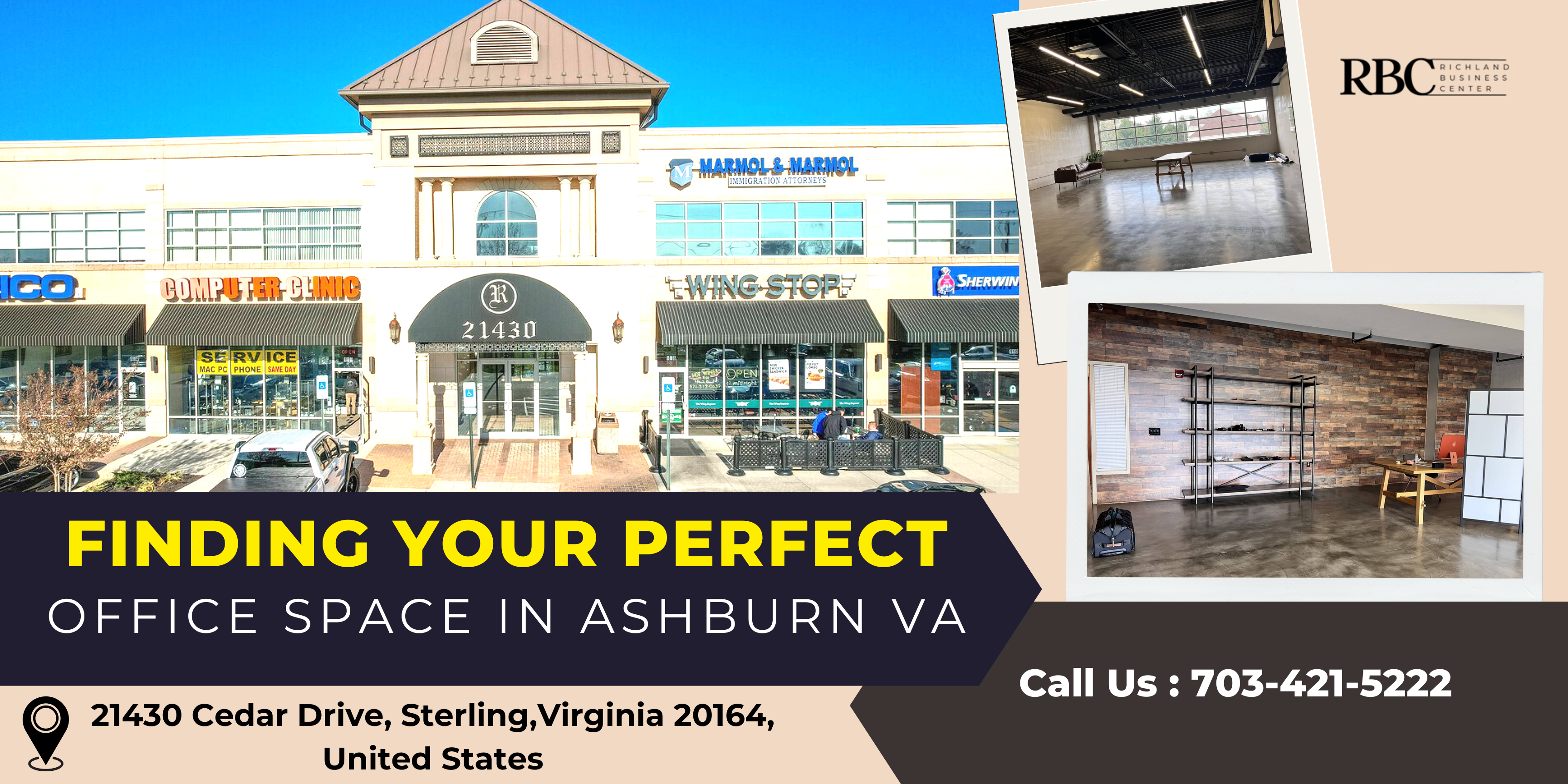7-Step Guide to Designing Your Dream Office

#image_title
Introduction
In today’s fast-paced business landscape, finding the perfect office space is essential for success. For those seeking office suites for rent in Sterling, VA, the options can be overwhelming. However, beyond merely securing a physical location, it’s crucial to delve into the realm of office design to truly optimize productivity, creativity, and overall satisfaction within the workplace.
An Overview in Brief
Those days are long gone, when workplaces were just depressing places with white walls and boring cubicles. Office design is a colorful tapestry of innovation these days, fusing form and function to create places that energize and inspire. Modern offices cater to the varied requirements and tastes of their workforce, with features like open-concept layouts that foster cooperation and cozy corners that encourage concentrated work.
Importance of a Well-Designed Office
Research has underscored the profound impact of office design on employee productivity, satisfaction, and well-being. A well-designed office can serve as a catalyst for creativity, a hub for collaboration, and a reflection of organizational values. By thoughtfully crafting their office spaces, companies can not only attract top talent but also cultivate a culture of innovation and excellence.
In this comprehensive guide, we will delve into the intricacies of office design, exploring the key principles, strategies, and considerations that underpin the creation of a truly exceptional workspace. From defining your needs and objectives to infusing personal touches and branding, each step of the design process plays a crucial role in shaping the environment where your team will thrive.
Step 1: Define Your Needs and Objectives
Before delving into the intricate details of office design, it’s crucial to establish a clear understanding of your organization’s needs and objectives. This initial step sets the foundation for the entire design process, ensuring that every decision made aligns with overarching goals and facilitates the efficient functioning of your workspace.
Assessing Space Requirements
The first aspect of defining your needs involves evaluating the physical space required to accommodate your team and support your business operations effectively. Consider factors such as the size of your workforce, anticipated growth, and the nature of your work activities. Are you a small startup with a handful of employees, or a rapidly expanding enterprise with teams spread across different departments? Understanding your current and future space requirements enables you to make informed decisions regarding office layout, furniture arrangement, and spatial allocation.
Identifying Functional Needs
In addition to space considerations, it’s essential to identify the functional needs of your organization. This involves analyzing the specific activities and workflows that occur within your workspace on a daily basis. Are you a creative agency that thrives on collaboration and brainstorming sessions? Do you require designated areas for client meetings or confidential discussions? By gaining insights into the unique requirements of your team and workflow processes, you can tailor your office design to enhance efficiency, productivity, and overall satisfaction.
By diligently defining your needs and objectives in this initial phase, you lay the groundwork for a successful office design project. This clarity enables you to make strategic decisions throughout the design process, ultimately resulting in a workspace that not only meets but exceeds the expectations of your organization and its members.
ReFind your ideal workspace today in Sterling, VA! Explore our office suites for rent now.
Step 2: Understanding Your Work Culture
Your work culture is the collective personality of your organization. It encompasses the values, beliefs, attitudes, and behaviors that define how work is done within your company. Understanding your work culture is crucial when designing your office because the physical environment should align with and reinforce your cultural values.
Reflecting Company Values
Every company has its unique set of values that guide decision-making and behavior. These values might include things like innovation, collaboration, integrity, or customer focus. When designing your office, think about how you can incorporate these values into the physical space. For example, if innovation is a core value, you might design creative spaces where employees can brainstorm and experiment. If collaboration is important, you might prioritize open layouts and communal areas where teams can work together easily.
Considering Employee Preferences
In addition to reflecting company values, your office design should also take into account the preferences and needs of your employees. Every team is different, and what works for one group might not work for another. Consider conducting surveys or focus groups to gather feedback from your team about their ideal work environment. Ask questions about everything from desk layout to lighting preferences to temperature control. By involving employees in the design process, you can create a space that feels personalized and tailored to their needs, fostering a sense of ownership and investment in the space.
Understanding your work culture is about more than just aesthetics; it’s about creating an environment that supports and enhances the way your team works together. By aligning your office design with your company values and employee preferences, you can create a space that not only looks great but also fosters collaboration, innovation, and overall well-being.
Step 3: Budgeting and Resource Allocation
Budgeting and resource allocation are crucial steps in the process of designing your dream office. This step involves determining the financial constraints you’re working within and making strategic decisions about how to allocate your resources to achieve the best possible outcome.
Determining Financial Constraints
Before diving into the design process, it’s essential to have a clear understanding of your budgetary limitations. This includes considering factors such as:
1. Overall Budget: How much money do you have available to spend on office design and furnishings? This will help you set realistic expectations and prioritize your expenditures.
2. Long-Term Costs: Beyond the initial investment, consider the long-term costs associated with maintaining your office space. This may include expenses for utilities, maintenance, and repairs.
3. ROI (Return on Investment): Evaluate the potential return on investment for various design choices. While some expenditures may seem costly upfront, they could ultimately lead to increased productivity, employee satisfaction, and cost savings in the long run.
4. Flexibility: Allow for flexibility within your budget to accommodate unexpected expenses or changes in design plans. Having a contingency fund can help mitigate risks and ensure that your project stays on track.
Allocating Resources Wisely
Once you have a clear understanding of your budgetary constraints, the next step is to allocate your resources wisely. This involves making strategic decisions about where to invest your money to achieve the greatest impact. Consider the following strategies:
1. Prioritizing Essential Elements: Identify the key elements of your office design that are essential for creating a functional and productive workspace. These may include ergonomic furniture, technology infrastructure, and necessary utilities.
2. Balancing Aesthetics and Functionality: Strike a balance between aesthetics and functionality when making design decisions. While it’s essential for your office space to look attractive, it’s equally important for it to support the needs and workflows of your team.
3. Exploring Cost-Effective Solutions: Look for cost-effective alternatives that allow you to achieve your desired aesthetic without exceeding your budget. This may include sourcing furniture and decor from budget-friendly vendors, repurposing existing materials, or considering DIY options.
4. Seeking Value-Adding Opportunities: Identify opportunities to add value to your office space without significantly increasing costs. This could involve investing in energy-efficient appliances, incorporating sustainable design practices, or implementing flexible workspace solutions that adapt to changing needs.
By carefully considering your budgetary constraints and allocating your resources wisely, you can create an office space that not only meets your functional and aesthetic goals but also aligns with your financial objectives. Effective budgeting and resource allocation are essential components of a successful office design project.
Ergonomics is the science of designing the workplace to fit the worker, rather than forcing the worker to fit the workplace. It focuses on optimizing the workspace to promote health, safety, comfort, and productivity. Incorporating ergonomic principles into office design is essential for creating a supportive and conducive work environment.
Prioritizing Health and Comfort
1. Posture Support: Ergonomic furniture, such as chairs with adjustable lumbar support and armrests, helps maintain proper posture and reduces the risk of musculoskeletal disorders like back pain and neck strain.
2. Workspace Adjustability: Desks and chairs should be easily adjustable to accommodate employees of different heights and body types. This allows individuals to customize their workspace to their specific needs, promoting comfort and reducing discomfort.
3. Keyboard and Mouse Placement: Placing keyboards and mice at the appropriate height and angle reduces strain on the wrists and arms, preventing conditions like carpal tunnel syndrome. Ergonomic accessories like wrist rests can further support comfort during extended periods of typing and mouse usage.
4. Monitor Positioning: Monitors should be positioned at eye level and at an arm’s length away to reduce eye strain and neck discomfort. Adjustable monitor stands or mounts facilitate proper positioning for each individual.
Choosing Ergonomic Furniture
1. Ergonomic Chairs: Invest in high-quality ergonomic chairs that provide adequate lumbar support, adjustable seat height, and cushioning to promote comfort and proper posture throughout the workday. Look for chairs with features like tilt adjustment and breathable materials to enhance comfort further.
2. Standing Desks: Standing desks offer flexibility in work positions, allowing employees to alternate between sitting and standing throughout the day. Adjustable height desks accommodate different preferences and promote movement, reducing the risks associated with prolonged sitting.
3. Footrests and Anti-Fatigue Mats: Supporting proper foot positioning with footrests or anti-fatigue mats can alleviate pressure on the lower back and legs, especially for employees who spend extended periods sitting or standing.
4. Monitor Arms: Mounting monitors on adjustable arms allows for easy positioning and reduces strain on the neck and eyes by ensuring optimal viewing angles.
By prioritizing health and comfort through ergonomic design, organizations can create a workspace that not only enhances employee well-being but also boosts productivity and reduces absenteeism due to work-related injuries. Investing in ergonomic furniture and promoting ergonomic practices demonstrates a commitment to employee health and contributes to a positive work culture.
ReFind your ideal workspace today in Sterling, VA! Explore our office suites for rent now.
Step 4: Ergonomic Consideration
The science of ergonomics focuses on creating a workspace that is tailored to the needs of the employee rather than the other way around. Its main goal is to maximize workspace in order to support comfort, safety, productivity, and health. To create a welcoming and productive work atmosphere, ergonomic principles must be incorporated into office design.
Prioritizing Health and Comfort
1. Posture Support: Ergonomic furniture, such as chairs with adjustable lumbar support and armrests, helps maintain proper posture and reduces the risk of musculoskeletal disorders like back pain and neck strain.
2. Workspace Adjustability: Desks and chairs should be easily adjustable to accommodate employees of different heights and body types. This allows individuals to customize their workspace to their specific needs, promoting comfort and reducing discomfort.
3. Keyboard and Mouse Placement: Placing keyboards and mice at the appropriate height and angle reduces strain on the wrists and arms, preventing conditions like carpal tunnel syndrome. Ergonomic accessories like wrist rests can further support comfort during extended periods of typing and mouse usage.
4. Monitor Positioning: Monitors should be positioned at eye level and at an arm’s length away to reduce eye strain and neck discomfort. Adjustable monitor stands or mounts facilitate proper positioning for each individual.
Choosing Ergonomic Furniture
1. Ergonomic Chairs: Invest in high-quality ergonomic chairs that provide adequate lumbar support, adjustable seat height, and cushioning to promote comfort and proper posture throughout the workday. Look for chairs with features like tilt adjustment and breathable materials to enhance comfort further.
2. Standing Desks: Standing desks offer flexibility in work positions, allowing employees to alternate between sitting and standing throughout the day. Adjustable height desks accommodate different preferences and promote movement, reducing the risks associated with prolonged sitting.
3. Footrests and Anti-Fatigue Mats: Supporting proper foot positioning with footrests or anti-fatigue mats can alleviate pressure on the lower back and legs, especially for employees who spend extended periods sitting or standing.
4. Monitor Arms: Mounting monitors on adjustable arms allows for easy positioning and reduces strain on the neck and eyes by ensuring optimal viewing angles.
By prioritizing health and comfort through ergonomic design, organizations can create a workspace that not only enhances employee well-being but also boosts productivity and reduces absenteeism due to work-related injuries. Investing in ergonomic furniture and promoting ergonomic practices demonstrates a commitment to employee health and contributes to a positive work culture.
Step 5: Layout and Spatial Planning
Certainly! Step 5: Layout and Spatial Planning is a critical aspect of designing an office space effectively. It involves strategically organizing the physical layout of the office to optimize workflow, promote collaboration, and enhance productivity. Here’s a more detailed explanation:
Optimizing Space Efficiency
Efficient space utilization is key to maximizing the potential of your office environment. This involves carefully planning the placement of workstations, meeting rooms, common areas, and other functional spaces to make the most of the available square footage. By minimizing wasted space and eliminating unnecessary barriers, you can create a more open and flexible layout that encourages movement and interaction among team members.
Example Strategies:
- Open Floor Plans: Embracing an open floor plan can facilitate communication and collaboration by removing physical barriers between team members. This layout encourages transparency, fosters a sense of community, and allows for easy reconfiguration as your needs evolve.
- Modular Furniture: Invest in modular furniture solutions that can adapt to different configurations and accommodate changing work requirements. This flexibility enables you to customize the layout according to specific tasks or team dynamics, promoting agility and versatility in the workspace.
Creating Zones for Different Activities
Not all tasks require the same environment, so it’s essential to create distinct zones within the office to accommodate various activities and work styles. By delineating different areas for focused work, collaboration, relaxation, and socialization, you can cater to the diverse needs of your team and enhance overall productivity.
Example Zones:
- Quiet Zones: Designate quiet areas where team members can retreat for focused work or concentration-intensive tasks. These spaces should be free from distractions and equipped with comfortable seating and adequate lighting to support deep work.
- Collaboration Zones: Foster creativity and teamwork by creating designated collaboration zones equipped with whiteboards, brainstorming tools, and comfortable seating arrangements. These areas should encourage spontaneous interactions and idea sharing, fostering innovation and collective problem-solving.
- Breakout Areas: Provide dedicated breakout areas where team members can relax, recharge, and socialize away from their desks. These spaces should be inviting and comfortable, with amenities such as lounge seating, games, and refreshments to encourage informal interactions and boost morale.
By carefully planning the layout and spatial organization of your office, you can create a dynamic and functional environment that enhances productivity, promotes collaboration, and supports the well-being of your team members.
Step 6: Lighting and Atmosphere
Lighting and atmosphere play a crucial role in shaping the mood and functionality of your office space. A well-thought-out lighting design can significantly impact productivity, comfort, and overall well-being of your team members. Let’s delve deeper into the considerations involved in this step:
Importance of Lighting in Office Design
Good lighting is essential for creating a conducive work environment. Natural light is particularly beneficial as it helps regulate circadian rhythms, boosts mood, and reduces eye strain. However, not all offices have access to ample natural light, so it’s important to supplement with artificial lighting that mimics natural daylight as closely as possible.
Implementing Ambient and Task Lighting
Ambient lighting provides overall illumination and sets the tone for the space. It should be evenly distributed throughout the office to avoid glare and shadows. Task lighting, on the other hand, is focused lighting designed for specific work areas such as desks, conference tables, or reading nooks. Providing adjustable task lighting allows employees to customize their lighting according to their individual needs and preferences.
Considerations for Lighting Design
When designing the lighting scheme for your office, consider factors such as the type of work being done, the layout of the space, and the preferences of your team members. For example, creative workspaces may benefit from dynamic lighting that can be adjusted to suit different activities, while areas dedicated to focused work may require softer, more consistent lighting to minimize distractions.
Creating an Inviting Atmosphere
In addition to providing adequate illumination for work tasks, lighting also plays a key role in creating a welcoming and comfortable atmosphere. Warm, inviting lighting can help reduce stress and anxiety, while harsh or overly bright lighting can have the opposite effect. Strike a balance between functionality and aesthetics by incorporating lighting fixtures that not only provide sufficient light but also enhance the visual appeal of your office space.
Energy Efficiency and Sustainability
Finally, consider the energy efficiency and sustainability of your lighting choices. LED lighting fixtures are not only more energy-efficient than traditional incandescent bulbs, but they also have a longer lifespan, reducing maintenance costs in the long run. Additionally, incorporating daylight harvesting systems, motion sensors, and programmable lighting controls can further reduce energy consumption and minimize your office’s environmental footprint.
By carefully considering the lighting and atmosphere of your office space, you can create an environment that promotes productivity, creativity, and well-being among your team members. Remember to tailor your lighting design to the specific needs and preferences of your workforce, and don’t hesitate to seek professional advice to ensure that your lighting scheme meets both functional and aesthetic requirements.
ReFind your ideal workspace today in Sterling, VA! Explore our office suites for rent now.
Step 7: Adding Personal Touches and Branding
Step 7: Adding Personal Touches and Branding is the final step in the process of designing your dream office. This step focuses on infusing the space with elements that reflect the unique identity of your company and the individuality of your team members.
Incorporating Brand Identity
Incorporating your brand identity involves using visual elements such as colors, logos, and design motifs that are synonymous with your company. These elements should be integrated thoughtfully throughout the office space to create a cohesive and recognizable brand presence. For example, you might use your company’s logo on signage, wall decals, or even custom furniture pieces. By incorporating brand identity into your office design, you create a space that not only reflects your company’s values and mission but also reinforces brand recognition among employees and visitors alike.
Infusing Personalized Elements
In addition to brand identity, it’s important to allow space for individual expression and personalization within the office. Encouraging team members to personalize their workspaces with photos, artwork, and other personal touches can help create a sense of ownership and belonging. This not only fosters a positive work environment but also enhances employee morale and satisfaction. Personalized elements can range from family photos and favorite quotes to unique desk accessories and artwork. By allowing team members to customize their workspaces, you create a more inclusive and welcoming environment where everyone feels valued and respected.
Conclusion
In conclusion, designing your dream office is a multifaceted journey that requires careful consideration of various elements, from ergonomic furniture to personalized touches. By following the comprehensive 7-step guide outlined above, you can create a workspace that not only reflects your company’s values and culture but also enhances productivity, creativity, and employee satisfaction. Remember to define your needs and objectives, understand your work culture, budget wisely, prioritize ergonomic considerations, plan your layout strategically, optimize lighting and atmosphere, and infuse personalized touches and branding. By doing so, you can transform your office into a space where both your team and your brand can thrive.
Additionally, for businesses seeking office suites for rent in Sterling, VA, this guide serves as a valuable resource in envisioning and creating the ideal workspace tailored to your specific needs and preferences. Whether you’re a startup looking for a collaborative environment or an established company seeking a professional yet inviting space, incorporating these principles into your office design can elevate your workplace experience and contribute to your overall success.
Frequently Asked Questions
Q1. What are the key benefits of incorporating brand identity into office design?
Answer: Incorporating brand identity into office design helps reinforce company values, enhances brand recognition among employees and visitors, and creates a cohesive and professional environment that reflects the essence of the company.
Q2. How can personalized elements contribute to a positive work environment?
Answer: Personalized elements such as photos, artwork, and desk accessories allow employees to express their individuality, fostering a sense of ownership and belonging. This personalization can lead to increased morale, satisfaction, and productivity among team members.
Q3. Why is it important to balance brand identity with personalization in office design?
Answer: Balancing brand identity with personalization ensures that the office space reflects both the company’s values and the individuality of its team members. This balance creates a more inclusive and welcoming environment that promotes collaboration and creativity.




